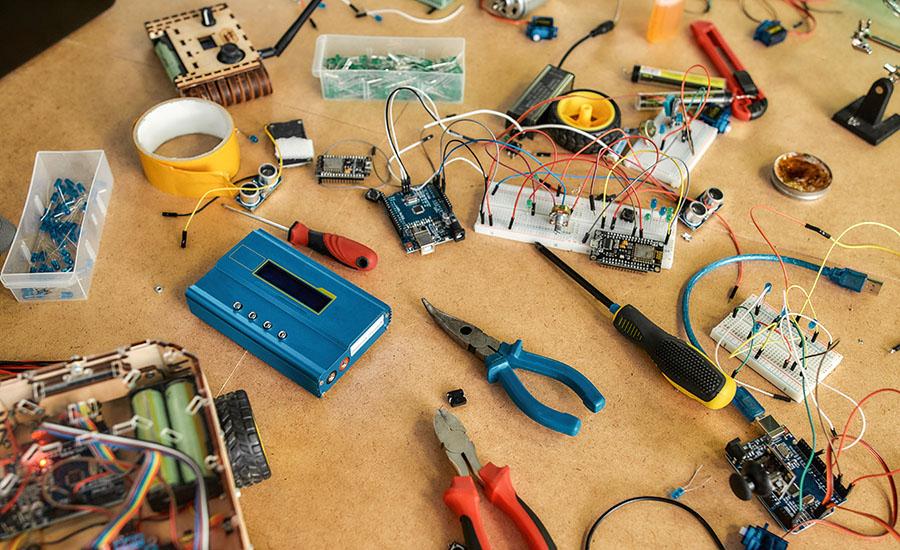
CAD - Floor Planner Residential and Commercial
Introduction to Computer Aided Design in Real Estate using Floor Planner - a free to use software.
I assign a house with 4 rooms to 6th graders, more complicated requirements to 7th graders, and a commercial building with multiple stories for 8th graders.
6th/7th Grade: Build a house with at least 2 bedrooms, 2 bathrooms, a kitchen, furniture, rugs, art work, appliances, outdoor areas. All walls need to be painted, rooms furnished, doors and windows need to be purposeful.
8th Grade: Floor Planner - Commercial - Restaurant, School, Office Building, Convention Center, Farm, Veterinarian Office, Hospital, Mall, Bank, Toy Store, Candy Store, WalMart, Grocery Store, or other commercial space.
Lesson Plan Link/URL
https://docs.google.com/presentation/d/1sZQJNlwE-snqt9W4o_oTsdXCzQmmAYOB/edit?u…Subject Area
Technology 1. Empowered Learner 4. Innovative Designer Engineering S5: Apply Technology to Engineering Mathematics Number & Quantity (N)Related Content


This engaging lesson introduces students to EdScratch! Students will learn to use blocks, transfer programs to Edison, understand warning messages, and understand input parameters. Two challenges are

This lesson is modeled after STEMAzing's lesson, "Picture Perfect Rover Cell Phone Holder”. Students will build a cell phone holder for their Edison Bot, plan a drive for the Bot to collect photos or

