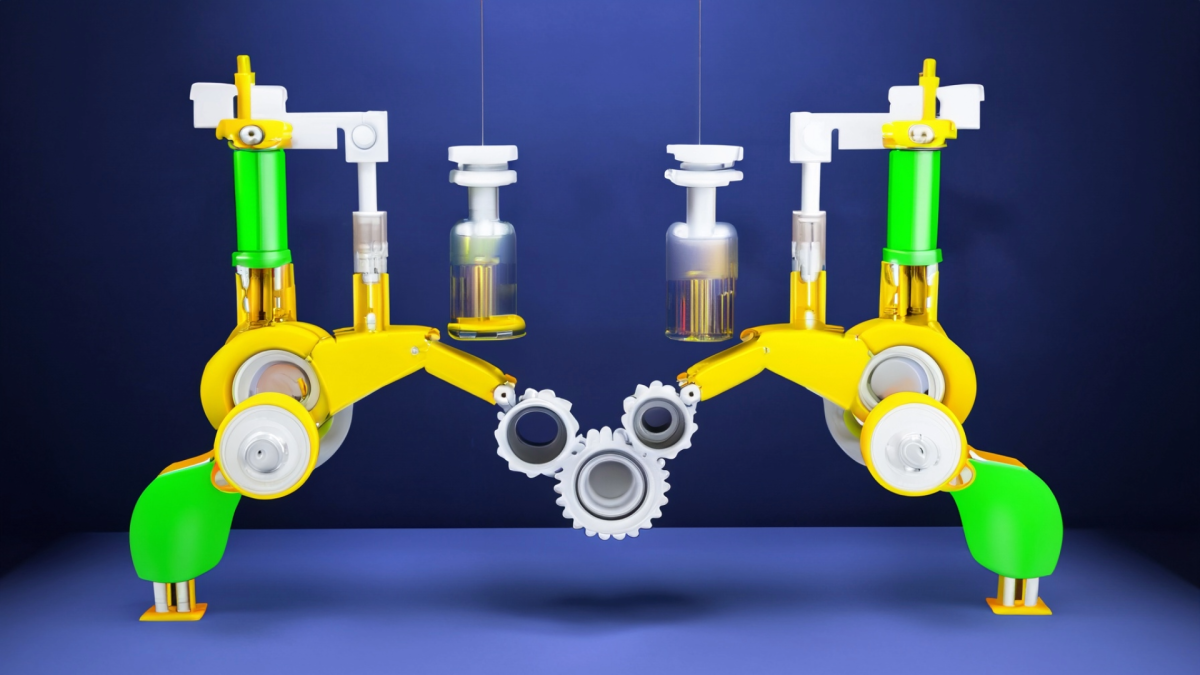
CAD - Floor Planner Residential and Commercial
by Peter Johnston
Introduction to Computer Aided Design in Real Estate using Floor Planner - a free to use software.
I assign a house with 4 rooms to 6th graders, more complicated requirements to 7th graders, and a commercial building with multiple stories for 8th graders.
6th/7th Grade: Build a house with at least 2 bedrooms, 2 bathrooms, a kitchen, furniture, rugs, art work, appliances, outdoor areas. All walls need to be painted, rooms furnished, doors and windows need to be purposeful.
8th Grade: Floor Planner - Commercial - Restaurant, School, Office Building, Convention Center, Farm, Veterinarian Office, Hospital, Mall, Bank, Toy Store, Candy Store, WalMart, Grocery Store, or other commercial space.
Lesson Plan Link/URL
https://docs.google.com/presentation/d/1sZQJNlwE-snqt9W4o_oTsdXCzQmmAYOB/edit?u…Subject Area
Technology 1. Empowered Learner 4. Innovative Designer Engineering S5: Apply Technology to Engineering Mathematics Number & Quantity (N)
Featured
Off
Related Content

Grades:
6th Grade, 7th Grade, 8th Grade, 9th Grade, 10th Grade, 11th Grade, 12th Grade
This lesson is designed to encourage students to explore their interests and pursue their passions while diving into the world of STEM. This lesson takes place in a classroom for one semester. 1 hour

Grades:
Kindergarten, 1st Grade, 2nd Grade, 3rd Grade, 4th Grade, 5th Grade, 6th Grade, 7th Grade, 8th Grade, 9th Grade, 10th Grade, 11th Grade, 12th Grade
Button makers are great additions in the classroom! But first, students should learn the history of buttons, about the button machine and how to operate it. Challenge cards provided inspire students

Grades:
6th Grade, 7th Grade, 8th Grade
In this project, students practice using scale by designing and crafting items for a model bedroom using a 1:12 scale ratio. They learn how to accurately shrink real-world dimensions down to miniature